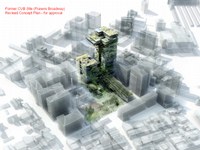“Green and Mega Big” - Former CUB site - Amended Plans
Presented at a briefing given by Dr Stanley Quek, the Managing Director for Frasers to community representatives, this follows recent meetings with Frasers, where key environmental and sustainability initiatives were put forward.
In response Frasers are committed to achieving a world class outcome for the site.
At today’s briefing, were some of the renown international architectural team, including the 2008 Pritzker winner Ateliers Jean Nouveau and Foster + Partners.
As part of the design consortium, local architects Tznnes Associates and Tonkin Zulaihka Greer are working on specific components including the heritage quarter and Kensington Lane precinct.
Tonight’s briefing followed a presentation by Frasers to the Minister for Planning and media earlier today.
Frasers plan to lodge the amended Concept Plan shortly with the Minister for Planning for his consideration. It is expected an exhibition period will then follow.
We have urged Frasers to present the plans to the community for their input, in anticipation of the exhibition period.
Contraversial in part, Frasers’s commitment to the design and environmental iniativites were applauded, however concerns were expressed at the briefing.
This centred around the increased density and massing with the gross floor space now increased rather than reduced - from 235,000 to 250,000sqm over a 5.79 hectare site.
Density and massing remain key issues, however the inclusion of two iconic buildings and Frasers commitment to Australia’s first 6 green star rating for the site were commended.
The 6 star rating will achieved by the site’s own Tri-Generation facility. This will provide power, hot water, pace hearing and air conditioning for the site, with the excess, able to be exported offsite.
By removing one building in the middle of the site and increasing massing on Broadway, a substantial increase in open space is achieved. At the same time, the landuse mix has changed to 50/50 commercial/residential.
Whilst on site parking has been reduced, from 2,300 to 2,000 spots, unfortunately the demoltion of one of the two "Sunburst" Buildings will still go ahead - with demolition works recently approved.
Plans for the site, also include introduction of a pedestrian laneway precinct along Kensington Street (Lane), which is expected to invigoarte the precinct into a eat/gallery/restaurant strip.
Whilst the amended Concept Plan is commended, there was overall disappointment that density has been increased rather than reduced. We are hopeful however that the plans will be further refined in response to community input.
We urge you to keep abreast of the developments – much has been achieved so far with your support. Keep up the good work!
Attached is an overview (as presented today) showing the amended Concept Plan, which is anticipated will be lodged for approval.
We note that the design phase follows the Concept Plan approval process. It is important to note these are indicative plans only - as the Concept Plan only sets out height, massing, open space, street layout, etc, with the design process to follow.
We hope to have some more information to you soon.
Source: Coalition Chippendale Community Groups Chippendale News communityworkingparty@yahoo.com.au
Also See:
Minister Sartor’s Release: Minister Reviews Revised CUB Proposal
Frasers Media Kit: Frasers Property's vision for 6 green star urban quarter on Broadway


