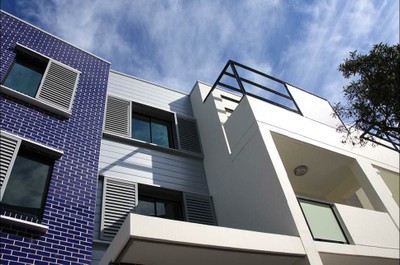HNSW Information sheet about the Redfern East Project.
REDFERN EAST REDEVELOPMENT SITE TOUR
57-75 Walker Street, Redfern & 44-52 Morehead Street, Redfern

The Redfern East redevelopment project in Redfern was awarded a 5-Star Green Star rating in 2009, only the second social housing development in Australia to achieve a Green Star rating.
This represents ‘Australian Excellence’ in environmentally sustainable design. This project sets a new standard for social housing developments, and demonstrates that environmental, economic and social sustainability outcomes are achievable.
Green Star is a comprehensive, national, voluntary environmental rating system that evaluates the environmental design and construction of buildings. It is awarded by the Green Building Council of Australia, a national, not-for-profit organisation that is committed to developing a sustainable property industry for Australia by encouraging the adoption of green building practices. For further information about the Green Building Council of Australia visit www.gbca.org.au.
BackgroundIn 2007, Housing NSW decided to redevelop two blocks of existing housing between Elizabeth and Morehead Streets. Construction began in May 2009 for the Redfern East project which includes 106 dwellings.
The goal of the redevelopment project is to deliver housing with a more appropriate mix of housing types that promote a greater sense of community within the area. Specifically, the new development will provide housing for families, and more adaptable and accessible housing for frail and aged tenants.
The mix of dwellings consisting of:
- 66 x one and two bedroom apartments, including eight adaptable apartments,
- 40 x two, three and four bedroom townhouses, including ten adaptable houses,
- Two community rooms with common outdoor areas,
- On-site disabled parking.
How the 5-Star Green Star rating was achieved
1) Reduced energy use
The building design aims to reduce energy consumption by 74% when compared with standard residential buildings of similar size. The dwellings have been designed to maximise natural light and cross ventilation which will assist tenants in saving money on their energy bills. No air-conditioning is provided.


Fixed and operable screens Styrofoam cavity insulation
Solar control is achieved through the provision of screens and low-e glazing, while thermal performance of the building fabric was improved by installation of insulation in the cavity.
Gas boosted solar hot water heating systems are installed in the apartments, with instantaneous gas hot water in the townhouses, reducing tenant energy use. Photovoltaic (PV) cells are installed on the roof for common area lighting.
The combination of these design elements will result in annual savings of $26,000 across the entire development in energy consumption annually.
2) Reduced water use
The development has also been designed to be water efficient and is expected to save 4,700 cubic metres of water a year, equivalent to almost five Olympic-sized swimming pools.
All dwellings are fitted with water efficient fittings and fixtures in the bathrooms, kitchens and laundries.
Grey water, water from dishwashing and laundries, will be used to water gardens in the complex.
Rainwater will be collected from the roof of the buildings to use for toilet flushing and washing clothes.
It is expected that these initiatives will result in 45% of the water used on the site being met by non-potable water, saving money for both tenants and Housing NSW.


Grey water flow control tank Nubian grey water treatment system
3) Community InvolvementHousing NSW’s Redfern redevelopment aims to integrate and enhance the urban landscape of Redfern. The dwellings face the street to encourage community interaction and provide casual surveillance.
The redevelopment has also promoted community involvement by providing a minimum of 20 jobs for Aboriginal construction workers on the site, linking the development with the cultural history of Redfern. From a Green Star perspective, this was considered an innovative aspect of the project and is a first for public housing in Australia.
Providing employment opportunities for both Aboriginal and long-term unemployed people enhances their job prospects, skills, increases their knowledge of ecologically sustainable development and improves their social and economic conditions, benefiting both these individuals and the community.
4) Other features
Ample bicycle storage facilities are provided to encourage tenants to use more environmentally friendly transport alternatives.
Where possible, the existing trees were retained. The development includes native landscaping and gardens which will require minimal maintenance and water use.
Each dwelling is provided with a recycling bin for waste and access to composting facilities.
Source: HNSW Information Sheet - 13 December 2010

