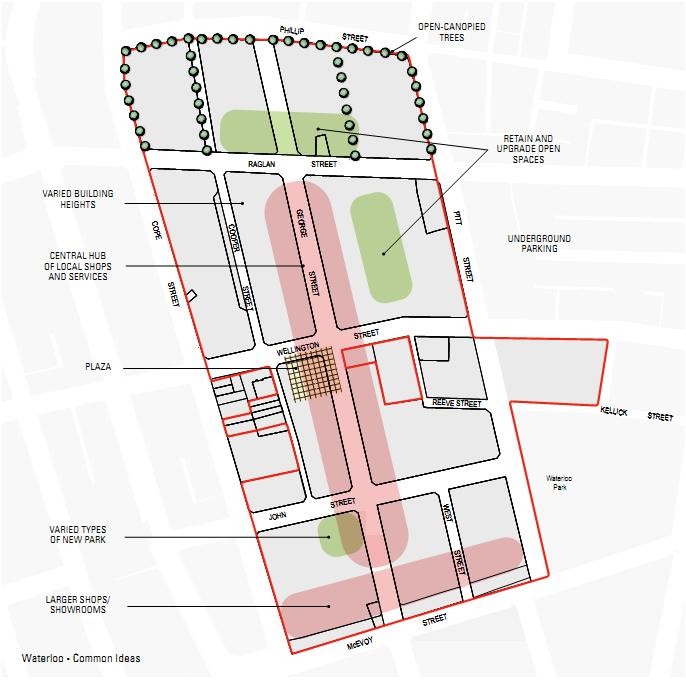Housing NSW Masterplan takes Shape
How HNSW see the Problem and the Process in the Introduction
The Redfern and Waterloo areas contains a major concentration of social housing in buildings ranging from 2-storey walk-up blocks to towers up to 17 storeys high in Redfern and 30 storeys high in Waterloo. Redfern and Waterloo contain 3,500 dwellings owned by Housing NSW.
This area is suffering from a wide range of physical and social problems, including visually dominating buildings, uninviting public spaces, crime and anti-social behaviour. Much of the housing is also in poor condition and not up to contemporary standards.
The Redfern and Waterloo Preliminary Masterplan Project will provide a plan to address these issues through the renewal of the social housing. It will provide for at least 3,500 additional homes resulting in a total of 7,000 dwellings, to be split approximately to at least 50% private housing, 40% social housing and 10% affordable housing. The plan will also provide for new shops and community facilities, and identify improvements to streets and public spaces.
During 2000 and 2011, Housing NSW has been talking with local residents and other stakeholders about their ideas for the renewal of the social housing area.
In November 2011, a series of Community Design workshops were held to provide local residents and other stakeholders with an opportunity to contribute to the plan for the renewal of Redfern estate. This report outlines the process and outcomes of these workshops.
Waterloo
Loved Aspects of Waterloo Summary
Amongst the aspects of Waterloo that the residents love identified through this activity, a series of common themes emerged. These included:
- Proximity to facilities and public transport
- Diverse people
- Sense of community
- Trees and parks
Waterloo Issues Summary
Amongst the concerns about Waterloo identified through this activity, a series of common themes emerged. These included:
- Lack of community facilities and services
- Feeling of insecurity
- Lack of sun and daylight reaching dwellings and open space due to dense tree foliage
- Lack of seats with backs
- Poorly maintained and cleaned paths
- Poor visibility of shops
Common Ideas for improving Waterloo
Amongst the ideas for the improvement of Waterloo identified through this activity, a series of common themes emerged. These included:
- Central hub of local shops, services, community and medical facilities on George Street south of Raglan Street
- Larger shops/ showrooms on McEvoy Street with apartments above
- Pedestrian plaza at the heart of a community focal point
- Varied building heights
- New parks of varied types
- More open-canopied trees
- Underground car parking

Redfern
Loved Aspects of Redfern Summary
Amongst the aspects of Redfern that the residents love identified through this activity, a series of common themes emerged. These included:
- Proximity to the city
- Redfern Park
- Cafés
- Trees
- Parks
- Community
Redfern Issues Summary
Amongst the concerns about Redfern identified through this activity, a series of common themes emerged. These included:
- Uninviting and unused open spaces
- Feeling of insecurity in streets, open spaces and building entries
- Lack of seating along key pedestrian routes
- Poor lighting in streets and public spaces
- Lack of shops, community facilities and toilets
Common Ideas for Improvement of Redfern
Amongst the ideas for the improvement of Redfern identified through this activity, a series of common themes emerged. These included:
- A central hub of local shops, services, community and medical facilities on Morehead Street OR
- Shops and services on Redfern Street with
apartments above OR
- Shops and services on Elizabeth Street south of Redfern Street with apartments above
- A pedestrian plaza at the heart of a community focal point
- Business space facing Elizabeth Street north of Redfern Street
- New streets or paths through long blocks, particularly Poets Corner
- Varied types and sizes of park
- Communal open spaces between buildings
- Underground car parking

What HNSW Say about the Next Steps
The ideas generated by the workshops will now be used to formulate and refine concepts to deliver the best outcomes. This will result in preferred concepts which will identify the proposed location for new shops and facilities, new and upgraded streets, paths and open spaces, and new residential buildings.
The refined concepts will form the basis of the structure plan within the Preliminary Masterplan and will be presented to the community in March 2012. This will form part of a second series of community design workshops intended to develop more detail around the concepts.
Finally, a Preliminary Masterplan will be developed that will provide more detail about the nature of the proposed new and upgraded buildings, streets and open spaces. This will be presented to the community in the second half of 2012.
The full reports from which the above has been extracted can be found at:
Redfern - Redfern Nov 2011 Community Design Workshop Report - HNSW Masterplan
Waterloo - Waterloo Nov 2011 Community Design Workshop Report - HNSW Masterplan

