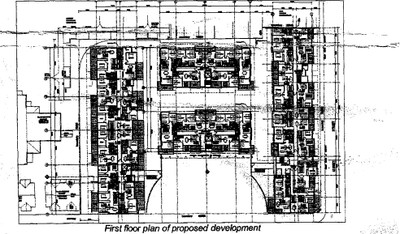Rachel Forster Hospital Information Session Leaflet
Re: INVITATION TO INFORMATION DROP-IN SESSION ON 2 JUNE 2012 BETWEEN 11AM & NOON: Redevelopment of the former Rachel Forster Hospital site at 134-144 Pitt Street. Redfern for a medium density residential development and public open space
The purpose of this letter is to inform you of a proposed redevelopment of the former Rachel Forster Hospital site at 134-144 Pitt Street, Redfern and invite you to provide your feedback. An information session will be held at the site on Saturday 2 June 2012 between 11 am and noon.
An application was made in 2007 to the NSW Government for consideration of a new development concept for the site under the Environmental Planning and Assessment Act, Part 3A: Projects of State and Regional Environmental Planning Significance.
In 2007, the State-Government declared the project as meeting the requirements to be considerd under Part 3A of the Act. This declaration was not an approval to develop, but instead a green light to commence preparation of the formal Devekopment Application process.
Concept plan approval has been granted for approximately 150 units on the site with basement parking for 160 vehicles.
The site was since sold by the NSW Department of Health and purchased by Kaymet PI it 2007. Kaymet P/L are required to develop and submit a formal proposal to the NSW Department of Planning and Infrastructure (DP&I) for assessment. At this time, the Department will determine whether the project will be approved or not.
On behalf of Kaymet P/L in March 2009 a Preliminary Assessment of the proposed redevelopment of the site was provided by ABC Planning P/L in association with the plans prepared by Architecture and Building Works. Director General Requirements (DGRs) were issued by the Department on 5 May 2009. ABC Planning P/L and Architecture and Building Works are currently in the process of preparing proposed redevelopment plans.
The proposed redevelopment plans involve use of the site for medium density residential development containing 159 residential units including a mix of one, two and three bedroom units. The proposal seeks to retain the existing 'H' configuration of the existing Hospital buildings. Building 1, an adaptive re-use of the existing surgery wing building, will be six storeys in height and Buildings 2, 3 and 4 will be three storeys in height. A total of 170 parking spaces will be provided in the basement level. The proposal also provide an area of approximately 1,060m2 of open space on the eastern boundary of the site fronting Pitt Street, which will be dedicated to the Sydney City of Council as public open space.
A copy of the site plan is provided below:
ABC Planning P/L and Architecture and Building Works invite the local community to be part of the development process in guiding the redevelopment of the site and aim to incorporate your suggestions and feedback into the development proposal.
You can have your say about the proposed redevelopment by:
- Sending us your feedback via email to anthony@abcplan.com.au ;
- Mailing your feedback to Shop 4, 500 Elizabeth Street, Surry Hills NSW 2010; or
- Attending the information drop-in session on Saturday 2 June 2012 between 11am and noon at the former Rachel Forster Hospital site at 134- 144 Pitt Street, Redfern where the community are invited to drop in to meet with the project team to discuss any issues and provide feedback on the proposal.
If you require any additional information or Clarification of any of the above matters, ,please contact the undersigned at anthony@abcplan.com.au

Source: Scanned leaflet distributed to adjoining residents dated 17 May 2012

