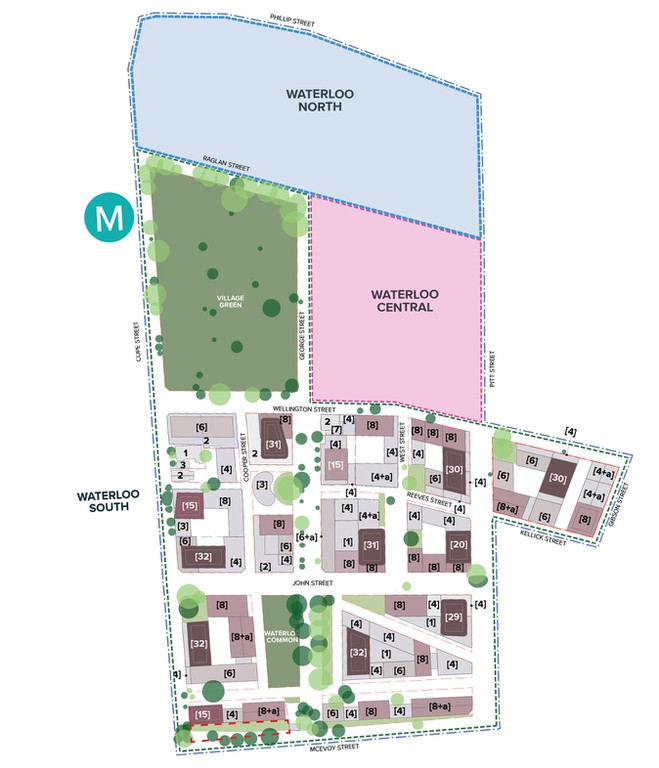LAHC's Waterloo South Plan released by City of Sydney
Following representations from REDWatch, Agencies and public tenants, the City of Sydney has released a plan showing proposed heights and layout of Land and Housing Corporation's proposal for Waterloo South. In releasing the plan the Council has reworked their web page to show the LAHC proposal alongside the 2019 LAHC Preferred Master Plan and the Councils's own 2019 proposal. Council has made it clear that "It is likely changes will be made to the proposal the corporation has submitted as the process of review will continue during the assessment phase."
The planning proposal request from the NSW Land and Housing Corporation is for the southern portion of the Waterloo estate only. It seeks to enable the development of:
- about 3,000 dwellings on the land owned by the corporation
- a park adjoining Waterloo metro station of more than 2 hectares and another smaller park in the south
- about 250,000 square metres of floor space (gross floor area) including retail and community spaces
- 9 tower buildings between 20 and 32 storeys
- 3 buildings of 15 storeys
- other buildings up to 8 storeys
- 30% social, 65% market and 5% affordable housing.


