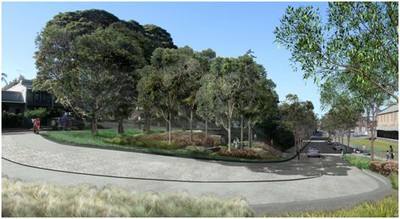Landscaping for Park near North Eveleigh Western Entrance
Below is a plan of the western entry landscaping

Below is an artist’s perspective of the western entry landscaping

Interpretation and Landscaping
The landscaped area will include interpretative elements to recognise the former ‘The Grange’ building, once located in the proposed landscaped area. These interpretative elements include the planting of a Norfolk Pine, evident in early drawings of the building, a water sculpture, recognising the location of an underground cistern which will be buried as part of the development, and a ‘The Grange’ doormat in the footpath on the site, recognising the location of the building. Additional interpretative information/plaque is intended to be included on the buried cistern and immediately above it.
Due to the slope of the land a 1.2m high balustrade will be provided on Wilson Street (see artists perspective). This will be interspersed with 1.2m high railway tracks, similar to most of the old fencing throughout the site. It is not intended to have any further 'rail' interpretation in this area.
In terms of landscaping seven mature Brushbox trees on the Wilson Street frontage will be retained. Six Lemon Scented Gums (Corymbia citriodora) will be planted in the space and one Norfolk Pine as part of the interpretative works, and a range of grasses and ground covers.
On the eastern boundary there will be a pedestrian access, roughly in line with the eastern side of Forbes St. There will also be six bench seats one near Wilson St, one at the bottom of the stairs, and four others in the space.
All these works are funded along with other infrastructure works for affordable housing. They are intended to be completed by June 2013. Community input on the design of the other proposed parks will be accepted by the SMDA until 9am Monday 17 December 2012. After design by AECOM the plans for the new parks will be submitted to Sydney Council and will be publicly exhibited.
Source: Correspondence from Kerrie Symonds SMDA to REDWatch on 3 December 2012.

