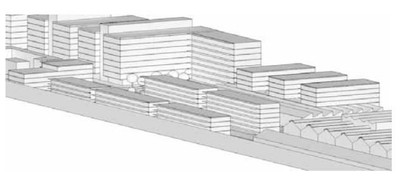
North
Eveleigh Solar Study for the Concept Plan 2009 – view from Wilson Street –
after this they increased heights at the western end of the site to 12 stories and 16 stories to the eastern end.
You can access the current proposal on
www.smda.nsw.gov.au
Dear Neighbours,
NORTH
EVELEIGH/CARRIAGEWORKS DEVELOPMENT SITE
The
Sydney Metropolitan Development Authority (SMDA) the
successor of the RWA have notified this community of their intention to
implement road works allied to the provision of Affordable Housing on the
western end of the site in accord with the adopted ‘North Eveleigh Concept Plan’.
You
may recollect that about two years ago the RWA went through a token
consultation process on the Concept Plan before it was rubber stamped under the
now abolished notorious 3A provision with an in-house and closed process
setting aside the bulk of the community submissions opposed to the proposed
overdevelopment depicted in the image above. As detailed plans had not been
developed, it was not possible to evaluate the internal amenity of the proposed
housing or the external amenity of the spaces between, some of which was
purported to be open space.
However,
the provision of open space, as measured, was far below the standards applied
to recent central development sites such as Pyrmont/Ultimo, Green Square and
Victoria Park, in one of the most deficient areas in the inner city in terms of
parks. We have the lovely Hollis Park nearby, but this is hardly adequate for the
existing population, let alone the likely 1500
projected new population at this end of the site. Twelve storey apartments are
proposed to the eastern side of this pocket park.
It
is proposed to retain the existing access point off Wilson Street plus a new
Railcorp access road that wraps around Iverys Lane to the back of the site.
This will create an island of open space with no frontage to Wilson Street or
connection to the community.
The
construction of affordable housing is a pretext to proceed with the mega
development of this site. The affordable
housing is 12% of the whole, but it seems the whole of the Federal Housing
grant of $ 12.5m will be spent on these roadworks which benefit the
Carriageworks complex and the private housing. That is about $ 120 000 for each
of the proposed affordable houses Is
this not yet another rort of a well-intended program? The proposed
affordable housing is aligned with Wilson Street, two stories below and two
above the level of the street. It will be benign and reasonable compared to the
twelve storey monsters behind. Federal funding of this housing is being
mis-used on what is essentially a private real estate marketing exercise!
Many
objected at the time with the use of the existing access point to serve both
the Carriageworks complex and the new housing to the western end. It hugely
compromises the park and wastes a lot of land to boot. In response to the
“Concept Plan”, we had traffic engineers evaluate this issue. They supported an access point at Golden Grove, which
was also supported by the City Council engineers.
The current access
has the following problems:
1.
Being at the western extremity it increases
the trips through residential streets. It would be far better located further
east to efficiently access the arterial system – hence Golden Grove.
2.
It is poorly sited for the required
functions. It should separate traffic
into the Carriageworks and residential and therefore be located between the two
functions. It should also most efficiently access the southern side to provide
access to the rail line, as required by RailCorp, as well as to the back of
house services at the Carriageworks.
3.
There is a lack of control and no proposal
for traffic signals on an intersection which will experience a massive anticipated
growth in traffic.
4.
There is no control of access to minimize conflict with pedestrians and cyclists. The
area has very high levels of both. Wilson Street is the best used cycle route
serving the inner west. The potential for accidents is horrendous. Even though
the current traffic into the site is low there was a recent potentially very serious accident by a vehicle
exiting the site.
5.
And, as mentioned, it chops up the new park
into little bits, and will make it hell getting to it. There is the potential
for a park of similar size and quality to Hollis Park, without comprising what
they seek to do.
SOLUTION
-
a road extension to Golden Grove past the Clothing Store to the railway line
would most efficiently serve this purpose, reduce the amount of roadway, and
save the whole of the western end for the park. This was committed by Carmel Tebbutt, at the site meeting with Frank Sartor
when he was Minister for Planning in 2009.
The
Save Leamington Avenue Group did a champion job at tackling the juggernaut of
Rail Corp by hitting the politicians. This needs a similar effort.
We
urge to make
submissions not only to
the SMDA, but to send copy to others who might actually listen, as below:
|
Federal
Member
|
Minister
for Planning
|
State Local
Member:
|
|
Tanya
Plibersek
|
Brad
Hazzard
|
Carmel
Tebbutt
|
|
Member
for Sydney
|
Member
for Wakehurst
|
Member
for Marrickville
|
|
Minister.plibersek@health.gov.au
|
office@hazzard.minister.nsw.gov.au
|
marrickville@parliament.nsw.gov.au
|
|
|
|
|
|
|
|
|
Greens
Member of State
|
City of
Sydney
|
Redwatch
|
|
Parliament
|
Clover
Moore
|
Geoff
Turnbull
|
|
Jamie
Parker
|
Lord
Mayor
|
Spokesperson
|
|
Member
for Balmain jamie.parker@parliament.nsw.gov.au
|
cmoore@cityofsydney.nsw.gov.au
|
mail@redwatch.org.au
|
|
|
|
|
We
are Bruce and Sarah Lay who live at 210 Wilson Street corner of Queen Street
(for 35 years) Bruce is a planner, with a heritage bent. Get in
touch lay.heritage@gmail.com


